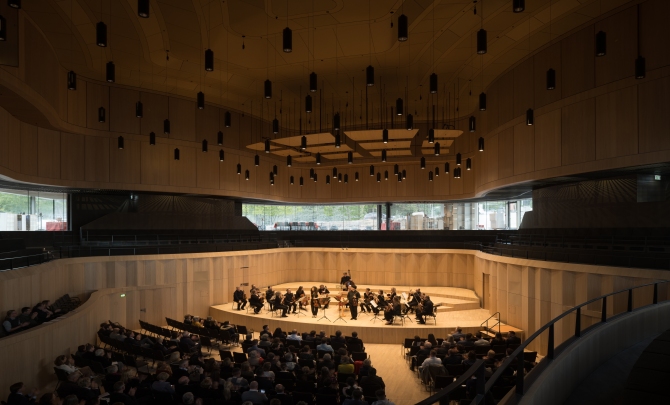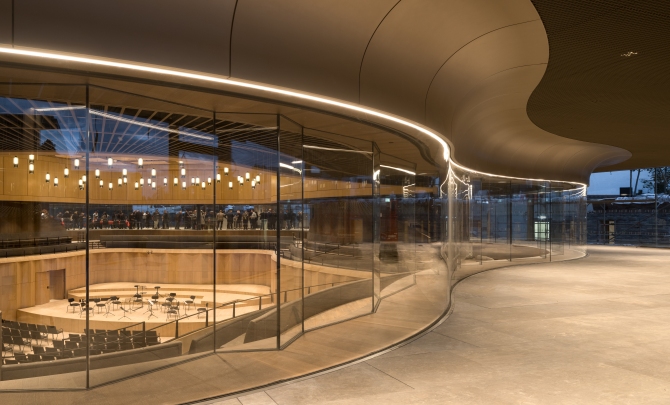Immersing in the Music: The Perfect Fusion of Form and Acoustics
The Chamber Music Hall in Kronberg, completed in September 2022, is a captivating architectural masterpiece that harmoniously blends form and excellent acoustics. Designed by Staab Architekten from Berlin and with the expertise of acoustician Martijn Vercammen, this concert hall building offers a truly exceptional musical experience.
Located in Kronberg im Taunus, this architectural ensemble integrates rehearsal, administrative, residential, and performance spaces near the railway station. Staab´s winning design celebrates the interplay between different structures of the building ensemble and the site's topography.
The Great Hall of the Casals Forum, a combination of the "vineyard" and "shoe box" typologies, boasts intricate interior architecture. Its amorphous design creates an immersive feeling as if one is inside the body of a musical instrument, placing visitors at the heart of the music.
The glass architecture of the building provides a glimpse of the outside world while offering a voyeuristic view into the hall's interior. Staab Architekten crafted pronounced curves in the hall's design, fulfilling the acoustic aspirations of Martijn Vercammen.
Originally estimated to accommodate fewer visitors, however with some design changes the large hall can now hold approximately 550 people and 65 musicians. Nestled into the site's topography and featuring an open glass facade, the building provides breathtaking views of the concert hall. It is expected to attract music enthusiasts and curious visitors to Kronberg around 80 times a year.
The interior design of the large hall incorporates folding wooden elements within the wall panelling, allowing it to adapt to the diverse acoustic requirements of soloists and chamber orchestras. The curved walls and tiers complement the organic-looking ceiling design, which gracefully undulates from a staggered centre to the outer edges.
3D-curved moulded parts for reflective and absorbent ceiling areas
For the ceiling construction, the challenge was to achieve harmonious and acoustical necessary weight distribution per unit area while maintaining the curved shape of the design. The result was the creation of 3D-formed ceiling areas connected by horizontal rings, forming a continuous wave pattern. Vogl Deckensysteme's moulded parts, made of gypsum fibre boards with frames on the backside, were meticulously integrated into prefabricated assemblies, resulting in a remarkable and seamless ceiling structure.
The expansion joints, discreetly crossing the horizontal rings in a few places, are placed almost invisible along the joints. This achievement was made possible through meticulous design and planning by the architects, combined with high-quality prefabricated assemblies by Vogl.
The curved connection between the wall cladding and the horizontal ceiling in the foyer was achieved using precise moulded parts from the VoglVariety series, continuing the 3D shaping and joint pattern specified by the architect. These elements create a continuous border along the hall's curved contour, complementing the overall concept and framing the hall with simplicity and elegance.
Type of project: Concert Hall
Vogl products: VoglVariety, mouldings
Photographer: Marcus Ebener
Volume: 60 Mio.
Completion: September 2022
Architect: Staab Architekten, Berlin
Acoustician: Martijn Vercammen, Peutz Consult GmbH
Interior contractor: Karl Westermann GmbH & Co.KG
zurück










